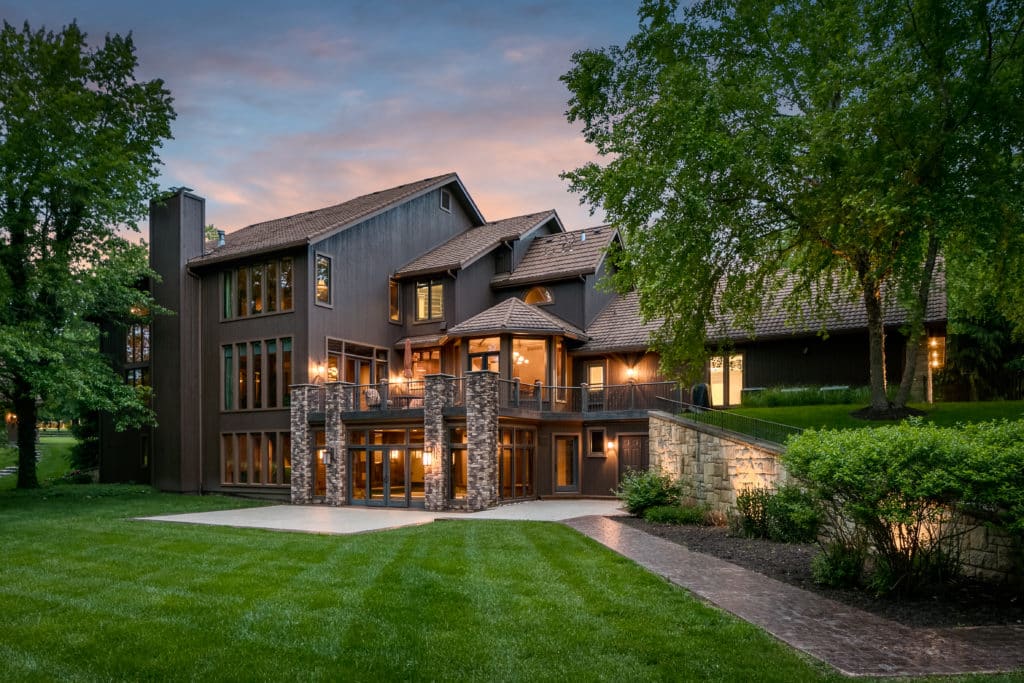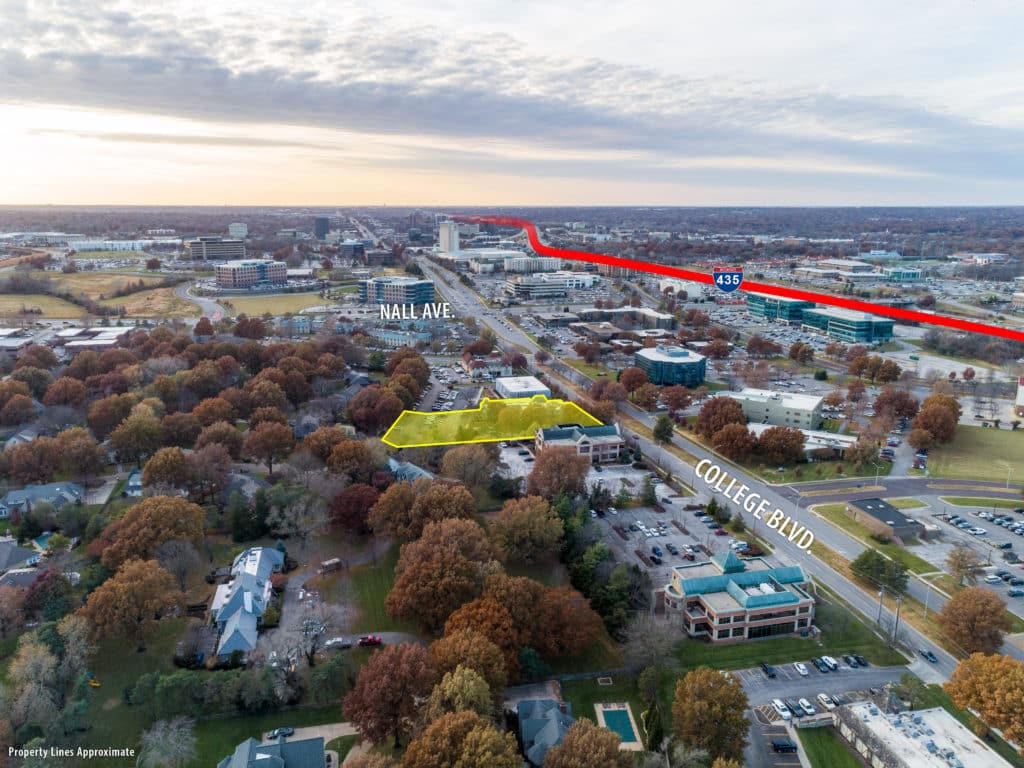Auction? We Know What You’re Thinking…
“Why is this property being sold at auction?”
“It must be bank-owned and distressed”
“The sellers are hiding something”
But Here’s What No One’s Told You About Auction
Auction levels the playing field when it comes to buying land, residential, and commercial real estate. As a potential buyer, you take part in a fair competition on the same terms as all other bidders. You know the closing date in advance. You know you’re bidding with no contingencies. You know your competition, and you know exactly what other potential buyers can offer.
For over 75 years, the Cates Auction family has provided buyers with an open and transparent way to bid-on and buy quality real estate. While our commitment to our bidders has remained unchanged for 4 generations, our approach continually advances with cutting-edge technology.
How Buying at Auction Works
We’ve redefined the role technology plays in auction to offer buyers full transparency and complete control. Buying a property doesn’t have to be difficult, which is why we offer our buyers access to all property information, inspections, and disclosures. That property you’ve been vying for? It’s only a search away
Browse and Register
Preview Properties
Your Bidding Window
Buyer FAQs
Conventional loans are normally used when a buyer needs to finance an auction property.
Open houses are held at the property prior to the auction end date. Private showings are also available upon request.
Yes, Cates Auction works with buyer’s and seller’s agents. Your buyer’s agent has a responsibility to represent your best interests, as well as provide you with valuable information to help you make an informed buying decision.
A one-year home warranty is normally included in the purchase of a single-family residential property at auction.
You must register to bid online, accept the auction terms, and provide valid credit card information. If you are planning to obtain a loan to finance the purchase, a copy of your pre-approval letter should be provided.
What are we selling now? Take a look.




